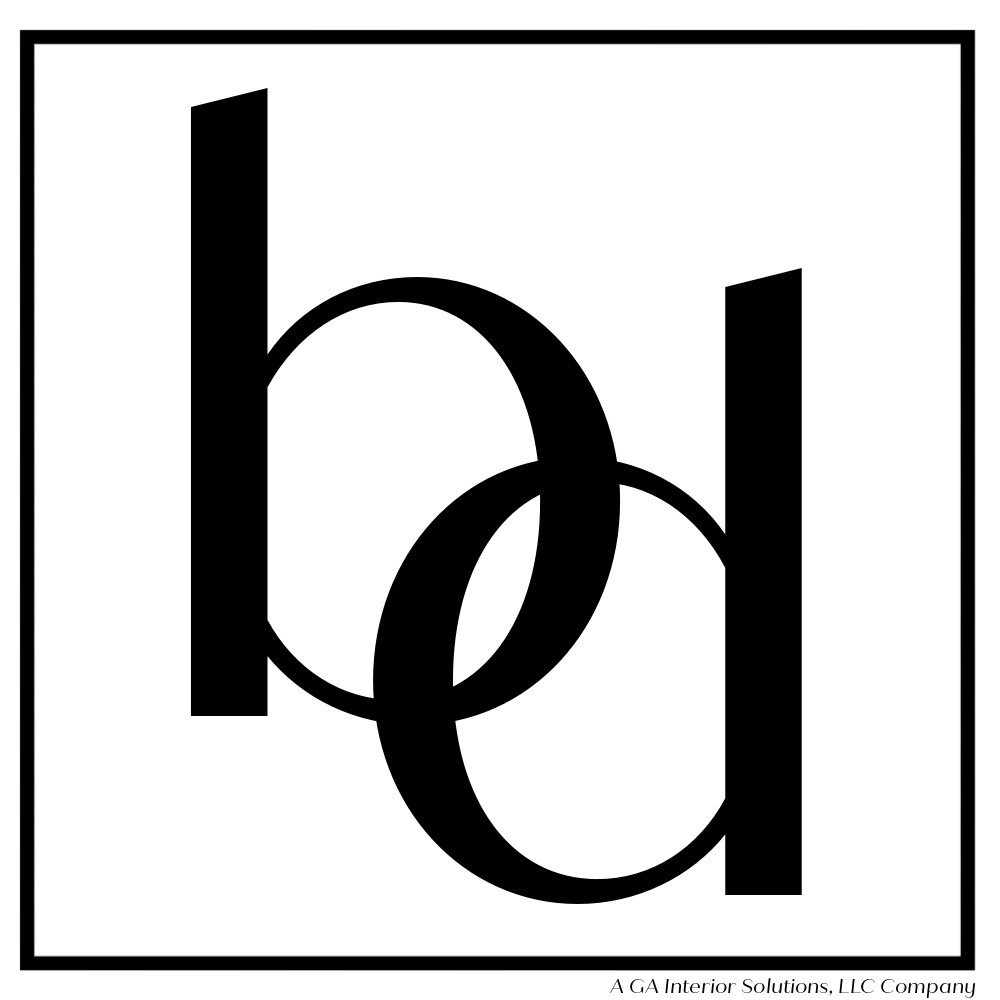Learn SketchUp Pro from an Interior Designer
GAI's Behind the Design is excited to launch our new SketchUp for Beginners Course. Filled with easy-to-follow instructional videos, this course is ideal for interior designers or decorators interested in learning how to use SketchUp to build 3D models that sell their design ideas.
The course includes 6 modules: Introduction to SketchUp Pro, Basic Drawing in 2D, Moving from 2D to 3D, Organizing and Viewing, All About Materials, and Sharing your Model. In addition, each module has 6 to 8 videos walking through different aspects of SketchUp and bonus videos to expand your learning.
This course is a bit different than your traditional digital course. With your subscription, you will receive two 30-minute live training sessions with one of our SketchUp experts. The live training sessions are customized to your specific questions and needs and are intended to boost your learning beyond the video tutorials.
Who should attend…
This program is ideal for interior designers looking to expand their skills in 3D modeling. After this course, you will be on your way to creating 3D models using SketchUp that will enhance your services and help you sell to clients.
How the course is structured…
Upon entering the course, you will start at the Course Curriculum page, outlining each module’s modules and videos. Each module starts with a welcome message covering what to expect in the module. Modules have a minimum of 8 videos, plus several bonus videos. You will also find a downloadable SketchUp file for following along with the video.
Additional resources are available with each module and highlighted below the videos. As you finish a video, simply select “Next Lesson.” If you want to rewatch a video or jump ahead, you can do that through the Course Curriculum page.
As part of your subscription, you will receive two 30-minute live sessions with a SketchUp Pro. We suggest waiting until after Module 3 to schedule the first session. Then, after Module 6, you can schedule your second session. These sessions are conducted via Zoom. Once you schedule a time, you will receive an email with a Zoom link, along with preparation guidelines.
We want to make sure you get the most out of your course. As you move through the lessons, you will find many opportunities to practice what you have learned and to reach out to our SketchUp experts with questions.
What you get for the cost…
- Six modules packed with 8 to 10 video lessons & software demonstrations
- Another 3 to 5 bonus videos per module
- Exclusive access to SketchUp Learners Facebook Group.
- Two 30-minute one-on-one tutoring sessions with our SketchUp expert ($150 Value); Plus, additional sessions are available at a discounted price.
- Unlimited access to our SketchUp Tips & Tutorial Library
- Unlimited access to this course
Cost…
We have priced this course at 4 payments of $99 2 payments of $99. For the summer only, you can save 50% off the regular price. That is just $198 one-time payment or $99.00 for only 2 monthly payments. This offer expires August 31, 2023 @ 11:59 p.m. Don't miss out.
$198 Works for Me - I am Ready to Get Started LearningWhat you will learn in Module 1:
- Opening, Saving, & Closing a Model
- The Interface Tour
- Navigating SketchUp
- Changing Your View
- Stay on Axes
- Understanding SketchUp’s Faces & Edges
- What are Shortcuts
What you will learn in Module 2:
- How to Draw an Edge with the Line Tool
- How to Use the Rectangle Tool
- How to Use the Circle Tool
- How to Draw Arcs
- How to Draw Polygon
- How to Use the Protractor Tool
- Offsetting a Face
- How (and Why) to Group Geometry
- How to Create a Simple Floor Plan with a Door
What you will learn in Module 3:
- How to Push/Pull 2D to 3D
- Groups vs. Components
- Cutting Holes in 3D Geometry
- Moving Geometry along all Axes
- How to Copy Geometry
- Creating Multiple Copies in Multiple Ways
- Rotating Geometry
- How to Scale Geometry
- Introduction to the 3D Warehouse
What you will learn in Module 4:
- Introduction to Tags
- Importance of Scenes
- Placing Sections
- Introducing the Outliner
- Building a Kitchen
- Adding Doors & Molding
- Introducing Camera Tools
What you will learn in Module 5:
- Introducing Material Bucket
- Applying Materials to Geometry
- Importing Materials
- Adding Floor & Wall Treatments
- Editing & Adjusting Materials
- Applying Materials to Curves
- Creating a Materials Collection
What you will learn in Module 6:
- Introducing Styles
- Shadows & Day/Time Settings
- 2D Elevations & Floor Plans
- How to Export a Jpeg
- Creating Animation Videos
- Introduction to Layout
SketchUp for Beginners
Ready to get started.
Here is what you get with your subscription:
- Six modules packed with 7 to 10 video lessons with software demonstrations
- Another 3 to 5 bonus videos per module
- Access to our Exclusive SketchUp Learners Facebook Group
- Two 30-minute one-on-one tutoring sessions with our SketchUp expert ($150 Value)
- Unlimited access to our SketchUp Tips & Tutorial Library

